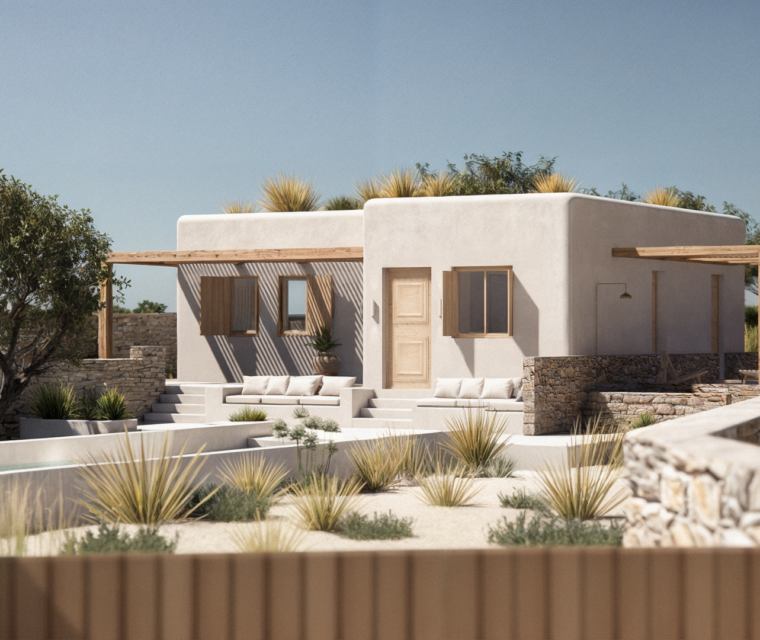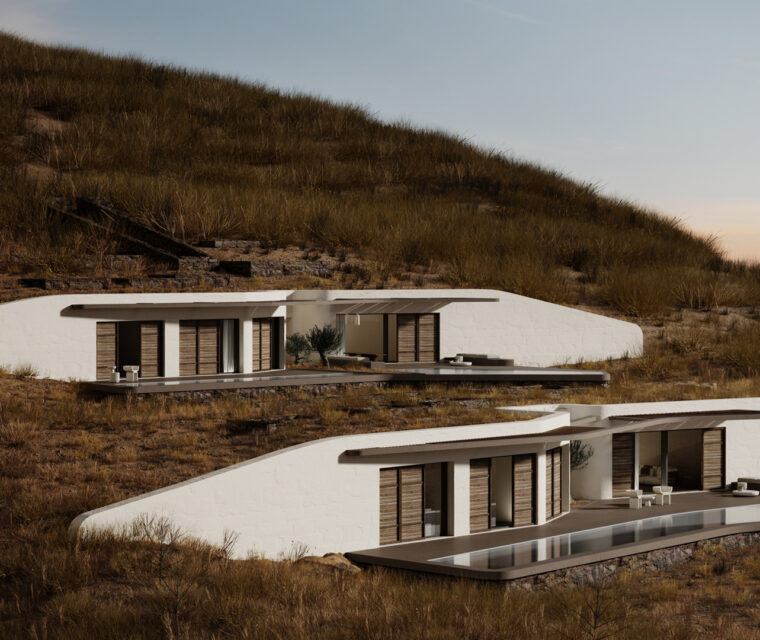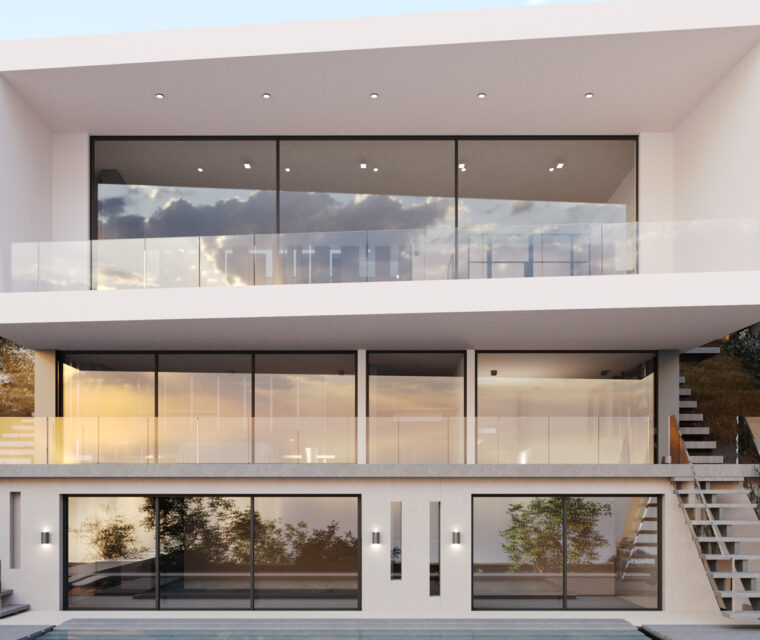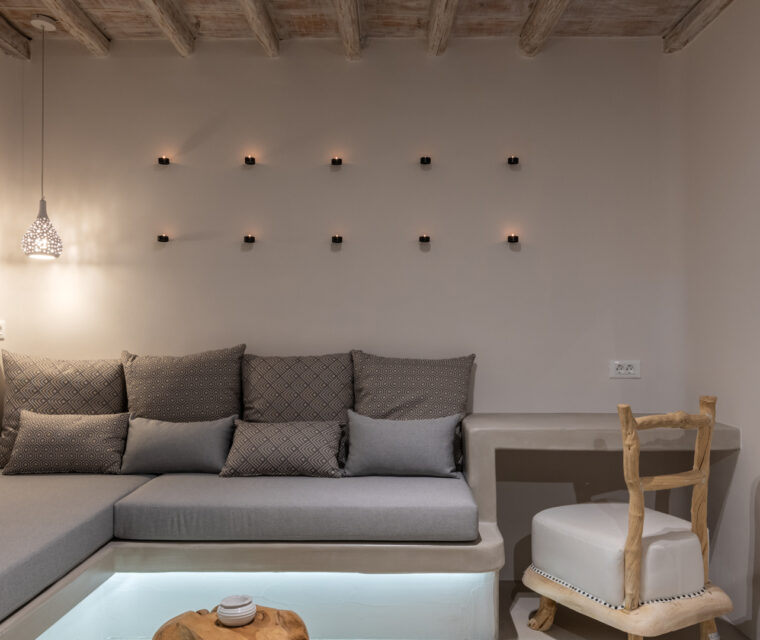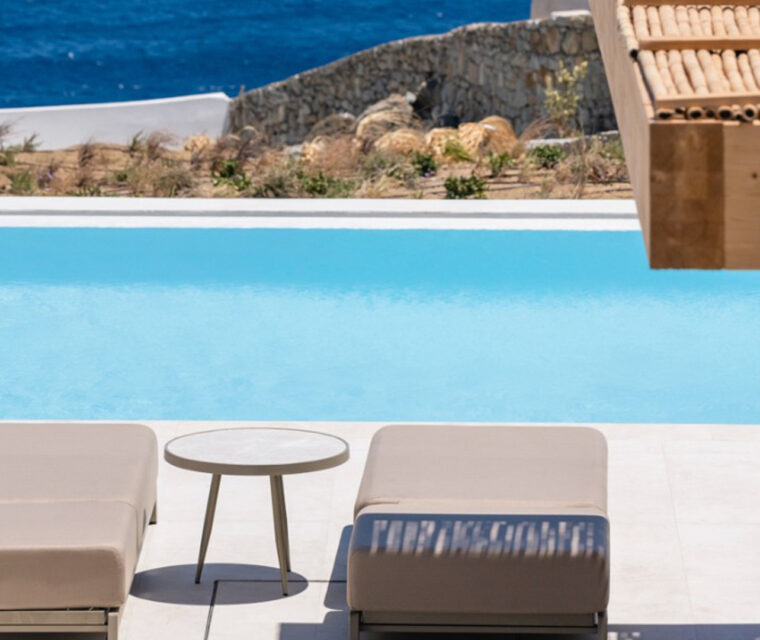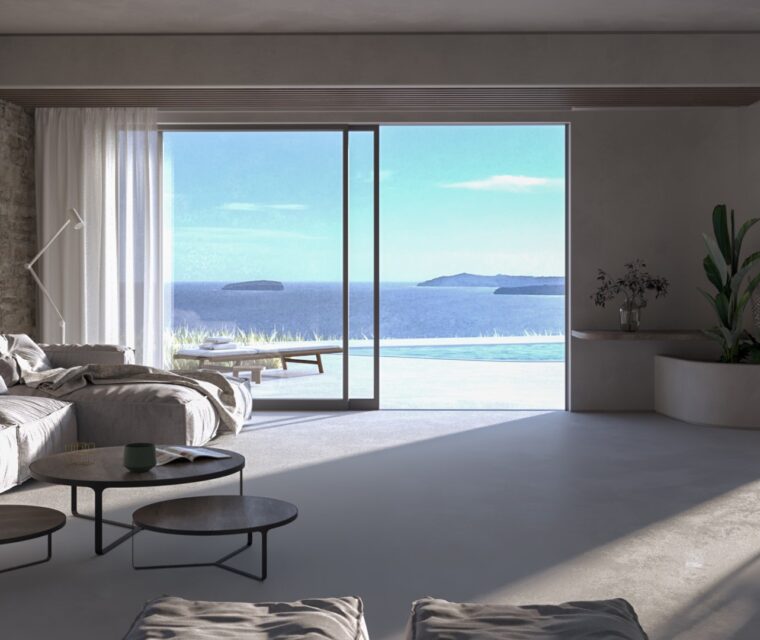Luxury Rooms in Folegandros
Renovation, Research and Design


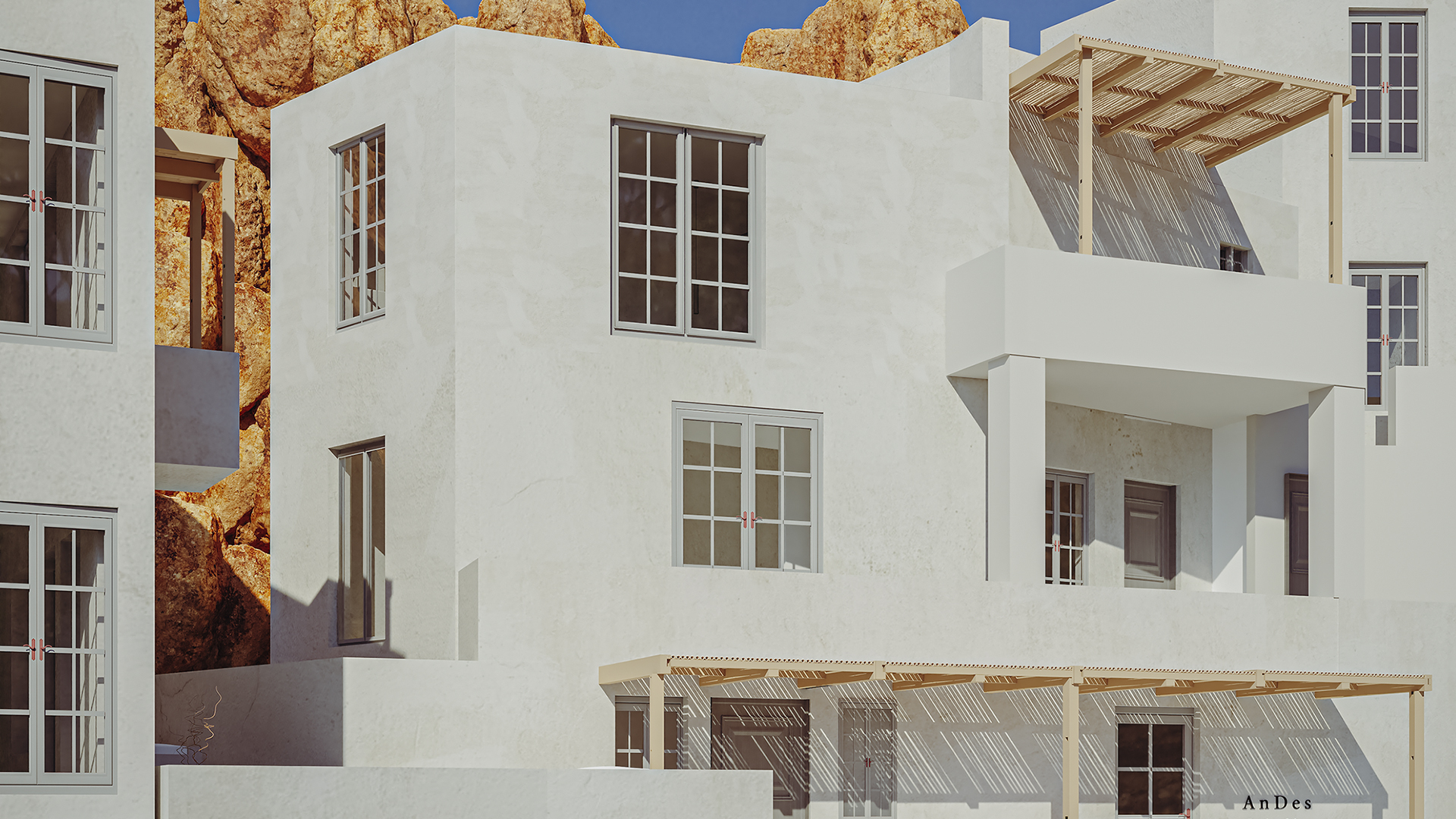
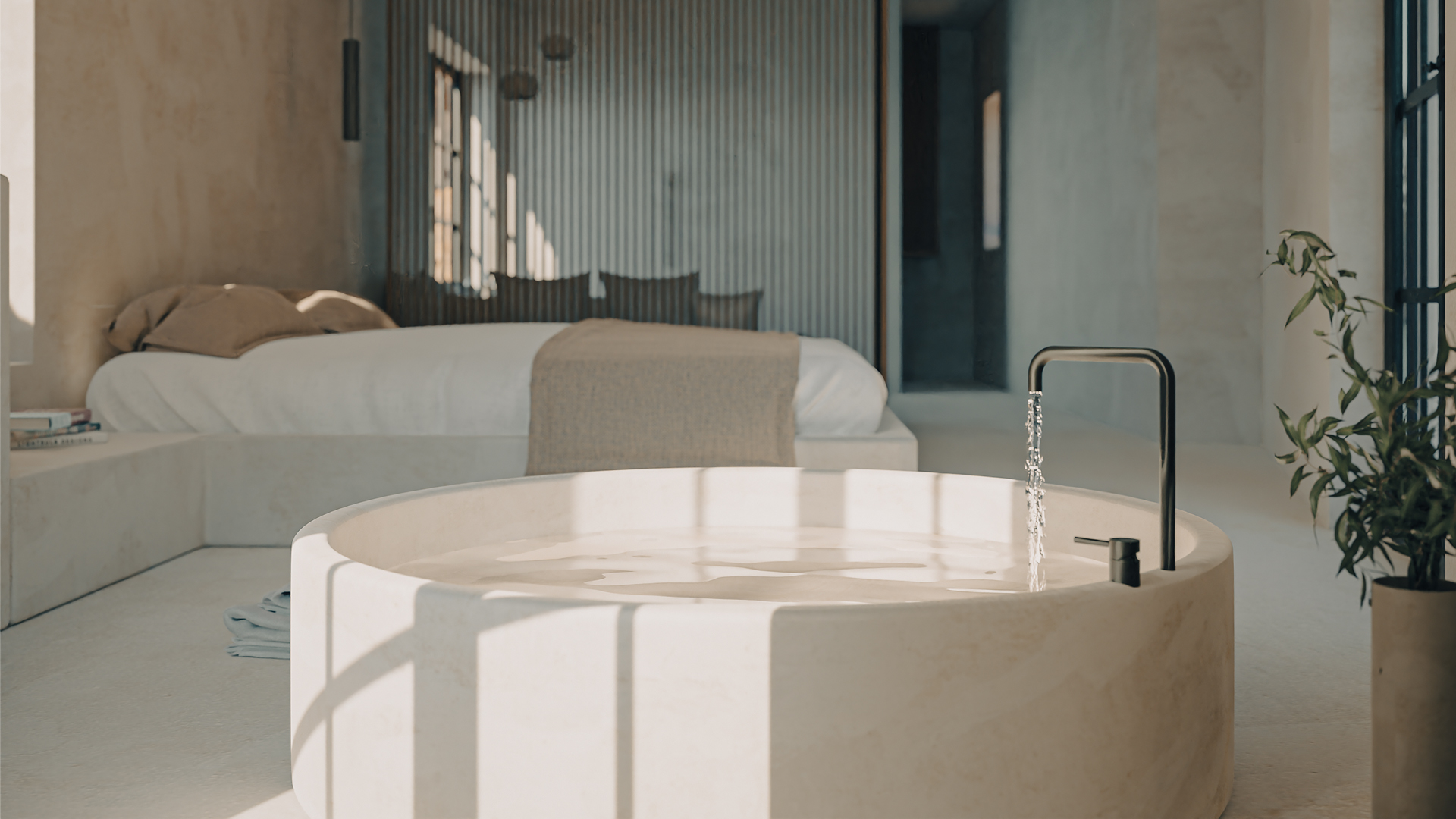






Room Complex
The luxury room complex in Folegandros was designed to seamlessly blend with the natural environment, accentuating the Mediterranean landscape while also creating 12 different accommodation areas, each possessing its own distinct identity to cater to varied needs and preferences.
It is situated just outside the island’s Main Town (Chora) along a path inaccessible to vehicles. The terrain has a steep slope, offering unobstructed, panoramic views of the sea. The south side of the complex in particular faces the sea, while the north side interfaces with rocks at various levels. The primary elements characterizing the existing buildings were water and stone, which also characterize the landscape of any Cycladic island – serving as the starting point and initial conception for the project.
The furniture and equipment’s geometry avoids sharp edges, in order for the space to appear even more “fluid” and playful. The decorative elements chosen are simple, giving the space a minimalist touch. These features, combined with the use of warm wooden features and added plants, transform the space into a youthful home lounge, radiating calm, tranquility and relaxation, escaping the strict lines of a professional service area.
The design principle and idea of harmonizing the buildings with the Mediterranean landscape and environment ensured that as many rooms as possible connect with both these elements in their own way, utilizing openings as well as mirroring the external landscape with the use of appropriate materials and lighting. Meanwhile, we placed great emphasis on both the functionality of the areas and the creation of a luxurious accommodation experience for the room occupants.
The particular geometry of the units was both a challenge and an inspiration for our team, in terms of the room layout and the design coherence of the entire complex in general.
The complex comprises two buildings: one duplex and the other with independent rooms in 3 levels. Each level and room have their own access to the outside area. The main entrance of the complex is located on the lower level leading to the outdoor common area, swimming pool and reception. It is therefore a complex of 12 private rooms, one being a duplex. Inside each room, there is a sleeping area, a living room, a kitchenette and bathrooms.
Depending on the geometry of each room, we have given each space a distinct identity: some rooms feature a bathtub with a sea view, while others feature a Turkish-bath type of shower (hammam). Some have a spacious, comfortable lounge, while others offer a cozy bar. As a result, each occupant is offered the freedom to choose the room that best suits their needs and desires.
As for the materials, a non-smooth sand-colored cement plaster was chosen in order to give a more earthy yet luxurious feel – both for the connection with the rocky landscape and for a calmer atmosphere.
The additional material used is wood, both in partitions and casings, to avoid strong contrasts and maintain a sense of balance, calm and relaxation.
The space is unified using one material on the floor and flooring, drawing attention away from the peculiarity of the wall slopes and the general shape of the room. This allows the other elements to “float” in the room without weighing it down.
Owing to both the selected materials and the presence of water features in the rooms (such as sinks and bathtubs), many of the spaces convey the impression of a steam room or spa – in short, a place for nurturing and revitalizing both body and spirit. The contribution of subdued atmospheric lighting is equally crucial, with small pendant lights and fixtures that “embrace” the elements of the room.
The interior configuration is completed and marked by openings to the sea and rocks. Consistent with the team’s primary design principle, these openings to the rocks further meld the external and internal environments, allowing the natural landscape to penetrate the sleeping areas, living rooms and bathrooms. Thanks to the many openings in each space, the rooms are also naturally and easily lit and ventilated.
Each room features its own, uniquely designed, small outdoor area, and all rooms are located around the central layout of the surrounding area of the complex. The focal points of this configuration are the jacuzzi and the swimming pool, ensuring the seamless integration of the water element in a harmonious manner.

